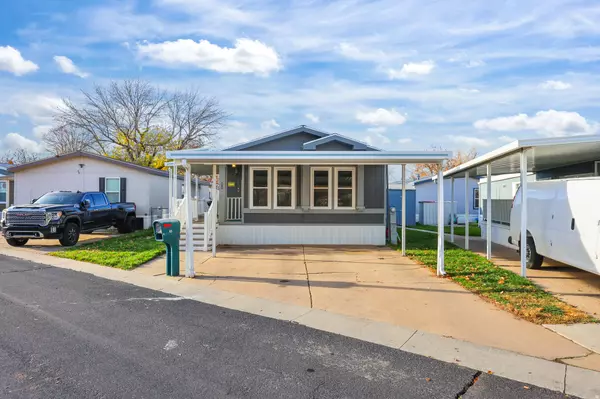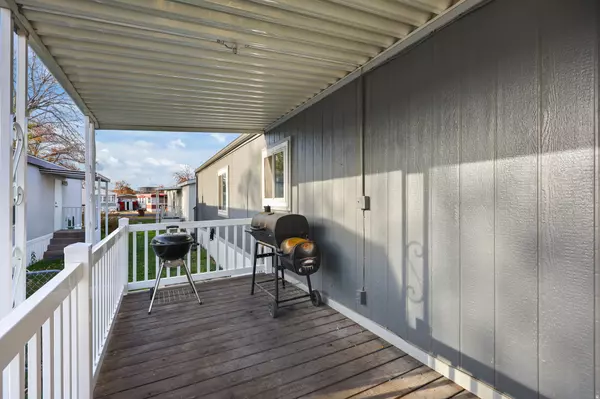
5100 S 1050 W #G63 Riverdale, UT 84405
2 Beds
2 Baths
996 SqFt
UPDATED:
Key Details
Property Type Mobile Home
Sub Type Mobile Home
Listing Status Active
Purchase Type For Sale
Square Footage 996 sqft
Price per Sqft $75
Subdivision Riverdale
MLS Listing ID 2124012
Style Manufactured
Bedrooms 2
Full Baths 2
Construction Status Blt./Standing
HOA Fees $900/mo
HOA Y/N Yes
Abv Grd Liv Area 996
Year Built 1994
Annual Tax Amount $379
Lot Size 435 Sqft
Acres 0.01
Lot Dimensions 0.0x0.0x0.0
Property Sub-Type Mobile Home
Property Description
Location
State UT
County Weber
Area Ogdn; W Hvn; Ter; Rvrdl
Zoning Multi-Family
Rooms
Basement None
Main Level Bedrooms 2
Interior
Heating Gas: Central
Cooling Central Air
Flooring Carpet, Laminate, Vinyl
Inclusions Dishwasher: Portable, Dryer, Microwave, Range, Washer
Fireplace No
Window Features None
Appliance Portable Dishwasher, Dryer, Microwave, Washer
Exterior
Exterior Feature Porch: Open, Storm Doors
Carport Spaces 2
Utilities Available Natural Gas Connected, Electricity Connected, Sewer Connected, Water Connected
Amenities Available Clubhouse, Management, Pet Rules, Pets Permitted, Playground, Snow Removal, Trash
View Y/N No
Roof Type Asphalt
Present Use Residential
Topography Fenced: Part
Handicap Access Single Level Living
Porch Porch: Open
Total Parking Spaces 2
Private Pool No
Building
Lot Description Fenced: Part
Story 1
Sewer Sewer: Connected
Water Culinary
New Construction No
Construction Status Blt./Standing
Schools
Elementary Schools West Weber
Middle Schools T. H. Bell
High Schools Bonneville
School District Weber
Others
HOA Fee Include Trash
Senior Community No
Monthly Total Fees $900
Acceptable Financing Cash, Conventional
Listing Terms Cash, Conventional

GET MORE INFORMATION





