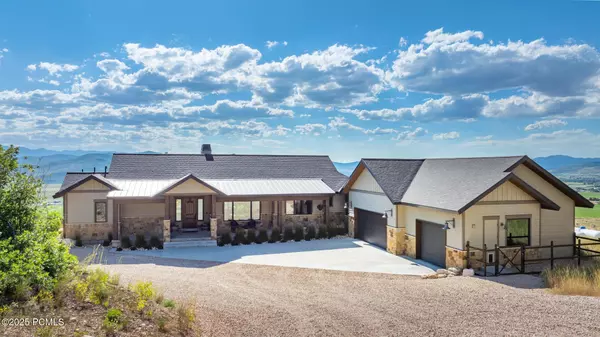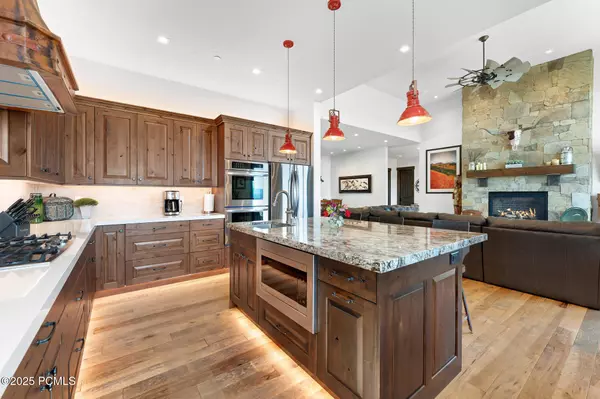1212 Splendor Valley RD Road Kamas, UT 84036
5 Beds
4 Baths
4,327 SqFt
UPDATED:
Key Details
Property Type Single Family Home
Sub Type Single Family Residence
Listing Status Active
Purchase Type For Sale
Square Footage 4,327 sqft
Price per Sqft $508
Subdivision Kamas East
MLS Listing ID 12503466
Style Ranch
Bedrooms 5
Full Baths 3
Three Quarter Bath 1
Year Built 2018
Annual Tax Amount $4,840
Tax Year 2024
Lot Size 2.380 Acres
Acres 2.38
Lot Dimensions 2.38
Property Sub-Type Single Family Residence
Source Park City Board of REALTORS®
Property Description
An open-concept floor plan creates the ideal flow for hosting or relaxing at home. Within the large kitchen, you'll find an island, plenty of cabinet and counter space, and double ovens with a gas cooktop. Making all your favorite meals will be a breeze in this chef's dream space, especially with a butlers pantry for additional storage.
The primary suite features a private covered patio and a gas fireplace, ensuring the space remains comfortable year round. Other appealing upgrades include a walk-in closet with laundry hook ups and an ensuite with a separate soaking tub and shower.
The lower level of the home is a full ADU unit with a full kitchen, laundry, and a bright walkout basement entrance.
Head outdoors to find another covered patio, serving as the ideal spot for watching the sunset or relaxing with your morning coffee. High-end upgrades include dog wash in one bay of the oversized garage, an additional 1976 square foot shop, a backup generator and custom lighting throughout the home.
With too many features to list you need to see this one in person. Around every corner, you'll enjoy blue-sky views for miles, making this the perfect place to call home.
Location
State UT
County Summit
Community Kamas East
Area 51 - Kamas & Marion
Rooms
Basement Walk-Out Access
Interior
Interior Features Storage, Spa/Hot Tub, Ceiling Fan(s), Ceiling(s) - 9 Ft Plus, Double Vanity, Granite Counters, Kitchen Island, Lock-Out, Main Level Master Bedroom, Open Floorplan, Pantry, Walk-In Closet(s), Breakfast Bar
Heating Fireplace(s), Boiler, Forced Air, Propane, Radiant Floor
Cooling Central Air, See Remarks
Flooring Tile
Fireplaces Number 3
Fireplaces Type Gas, Wood Burning
Equipment Appliances
Fireplace Yes
Exterior
Parking Features RV Garage, Detached, Oversized, See Remarks
Utilities Available Electricity Connected, Propane
View Y/N Yes
View Mountain(s), Valley
Roof Type Asphalt,Metal
Garage No
Building
Lot Description Natural Vegetation, Secluded
Foundation Concrete Perimeter
Water Well
Architectural Style Ranch
Structure Type HardiPlank Type,Stone,Concrete
New Construction No
Schools
School District South Summit
Others
Tax ID Ke-A-34
Acceptable Financing Cash, Conventional
Space Rent $1
Listing Terms Cash, Conventional
GET MORE INFORMATION





