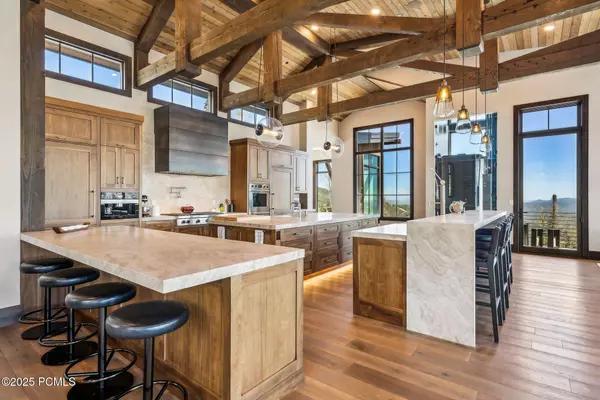152 White Pine Canyon RD Road Park City, UT 84060
5 Beds
8 Baths
9,443 SqFt
UPDATED:
Key Details
Property Type Single Family Home
Sub Type Single Family Residence
Listing Status Active
Purchase Type For Sale
Square Footage 9,443 sqft
Price per Sqft $1,990
Subdivision Colony At White Pine Canyon
MLS Listing ID 12502430
Style Contemporary,Mountain Contemporary,Multi-Level Unit
Bedrooms 5
Full Baths 2
Half Baths 2
Three Quarter Bath 4
HOA Fees $29,135/ann
Year Built 2019
Annual Tax Amount $79,918
Tax Year 2024
Lot Size 7.030 Acres
Acres 7.03
Lot Dimensions 7.03
Property Sub-Type Single Family Residence
Source Park City Board of REALTORS®
Property Description
Expansive floor-to-ceiling windows frame panoramic views of the ski resort and down valley, flooding the open concept interior with natural light. The main living area flows effortlessly into a gourmet kitchen and skywalk, perfect for entertaining or relaxing après-ski. This home features a glass elevator, a spacious ski locker room, extra large covered hot tub, heated driveway, and smart home technology throughout. Whether hosting family or guests, the thoughtfully designed layout includes 5 bedrooms, one of which is a stylish bunk room, and eight bathrooms.
For moments of recreation and rejuvenation, the residence also includes a dedicated in house gym, a game room, and a private home office with inspiring views. Every detail has been meticulously crafted to reflect the beauty of the surrounding Wasatch Mountains while delivering the modern comforts of an elite mountain lifestyle. This one-of-a-kind estate is a rare opportunity to own a legacy property in one of North America's most prestigious ski communities. Call today for your private showing.
Location
State UT
County Summit
Community Colony At White Pine Canyon
Area 10 - Canyons Village
Rooms
Basement Crawl Space, Partial
Interior
Interior Features Washer Hookup, Gas Dryer Hookup, Elevator, Storage, Ceiling Fan(s), Pantry, Ski Storage, Spa/Hot Tub, Steam Room/Shower, Vaulted Ceiling(s), Wet Bar, Breakfast Bar
Heating Boiler - Energy Star Rated, Forced Air, Furnace - Energy Star Rated, Radiant Floor
Cooling Air Conditioning, Central Air, ENERGY STAR Qualified Equipment
Flooring Tile
Fireplaces Number 5
Fireplaces Type Gas
Equipment Appliances
Fireplace Yes
Laundry Gas Dryer Hookup
Exterior
Exterior Feature Storage, Balcony, Drip Irrigation, Gas BBQ Stubbed, Heated Driveway, Ski Storage
Parking Features Floor Drain, Heated Garage, Oversized, Sink, Guest
Community Features Ski to Door, Ski Out of Door, Ski Slope - Named Trails
Utilities Available Cable Available, Electricity Connected, High Speed Internet Available, Natural Gas Connected, Phone Available
Amenities Available Pets Allowed, Security System - Entrance
View Y/N Yes
View Meadow, Mountain(s), Ski Area, Trees/Woods
Roof Type Metal
Accessibility See Remarks, Other
Porch true
Garage No
Building
Lot Description Few Trees, Cul-De-Sac, Adjacent Common Area Land, Gradual Slope, Secluded
Foundation Concrete Perimeter
Water Public
Architectural Style Contemporary, Mountain Contemporary, Multi-Level Unit
Structure Type Stone,Wood Siding
New Construction No
Schools
School District Park City
Others
Tax ID Cwpc-3a-95
Acceptable Financing Cash, Conventional
Listing Terms Cash, Conventional
GET MORE INFORMATION





