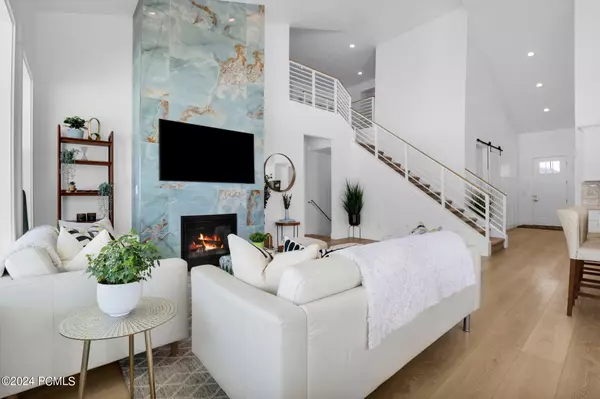1441 N Jerry Gertsch LN Lane Midway, UT 84049
7 Beds
4 Baths
4,577 SqFt
UPDATED:
Key Details
Property Type Single Family Home
Sub Type Single Family Residence
Listing Status Active
Purchase Type For Sale
Square Footage 4,577 sqft
Price per Sqft $344
Subdivision Scotch Fields
MLS Listing ID 12502088
Style Contemporary
Bedrooms 7
Full Baths 3
Three Quarter Bath 1
HOA Fees $197/mo
Year Built 2023
Annual Tax Amount $4,608
Tax Year 2024
Lot Size 4,356 Sqft
Acres 0.1
Lot Dimensions 0.1
Property Sub-Type Single Family Residence
Source Park City Board of REALTORS®
Property Description
• A generously expanded mudroom provides exceptional organization and storage.
• Enjoy the elegance of extra-large tile in the master and front bathrooms.
• Luxury Vinyl Plank (LVP) flooring flows seamlessly throughout the majority of the home, offering both beauty and durability.
• Upgraded tile and countertops add a touch of sophistication in key areas.
• Stylish, upgraded fixtures enhance the modern aesthetic throughout.
The coveted Scotch Fields location offers an unparalleled lifestyle. Enjoy effortless access to the renowned Midway trail system, your gateway to exploration and adventure, seamlessly connecting to the vast expanse of Wasatch State Park. For winter enthusiasts, World-Class skiing in Historic Park City is just a scenic 15-minute drive, while the exciting new Deer Valley east base area is a mere 10 minutes away. Beyond the slopes, indulge in a wealth of outdoor recreation right at your doorstep. World-class hiking and biking trails, Blue Ribbon fly-fishing streams, and championship golf courses are all within easy reach. This isn't just a house; it's a lifestyle. Don't miss the opportunity to own this exceptional property where modern luxury meets breathtaking natural beauty. Schedule your private showing today!
Location
State UT
County Wasatch
Community Scotch Fields
Area 30 - Midway
Interior
Interior Features Storage, Ceiling Fan(s), Ceiling(s) - 9 Ft Plus, Double Vanity, Kitchen Island, Main Level Master Bedroom, Open Floorplan, Pantry, Vaulted Ceiling(s), Walk-In Closet(s)
Heating Fireplace(s), Forced Air, Natural Gas
Cooling Central Air
Flooring Vinyl
Fireplaces Number 1
Fireplaces Type Gas, Gas Starter
Equipment Appliances
Fireplace Yes
Laundry Electric Dryer Hookup
Exterior
Exterior Feature Gas BBQ Stubbed, Lawn Sprinkler - Timer
Parking Features Hose Bibs, Oversized
Garage Spaces 3.0
Utilities Available Cable Available, Electricity Connected, High Speed Internet Available, Natural Gas Connected, Phone Available
Amenities Available Pets Allowed
View Y/N Yes
View Meadow, Mountain(s)
Roof Type Asphalt,Shingle
Accessibility None
Total Parking Spaces 3
Garage No
Building
Lot Description Sprinklers In Rear, Sprinklers In Front, Adjacent Common Area Land, Gradual Slope, PUD - Planned Unit Development
Foundation Slab, Concrete Perimeter
Water Public
Architectural Style Contemporary
Structure Type Stone,Stucco,Vinyl Siding
New Construction No
Schools
School District Wasatch
Others
Tax ID 00-0021-5574
Acceptable Financing Cash, Conventional
Listing Terms Cash, Conventional
Virtual Tour https://sites.densleyfilmandphoto.com/sites/yzpvawq/unbranded
GET MORE INFORMATION





