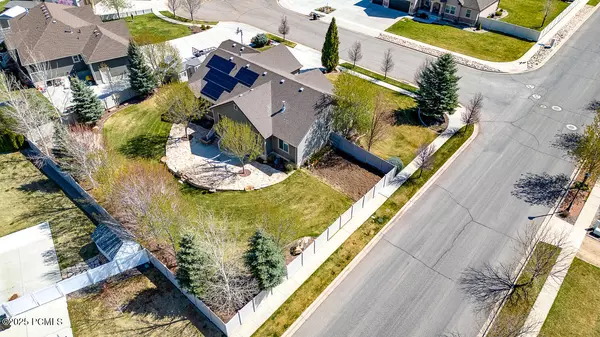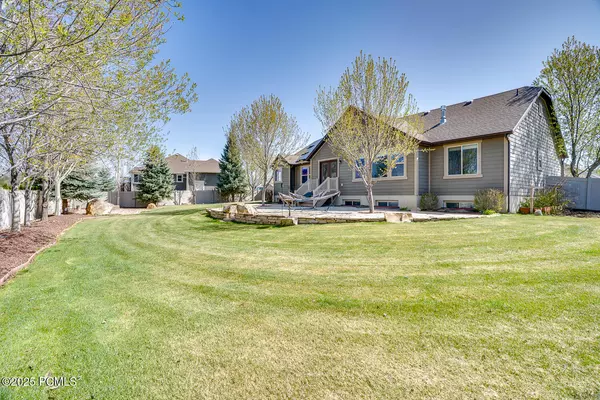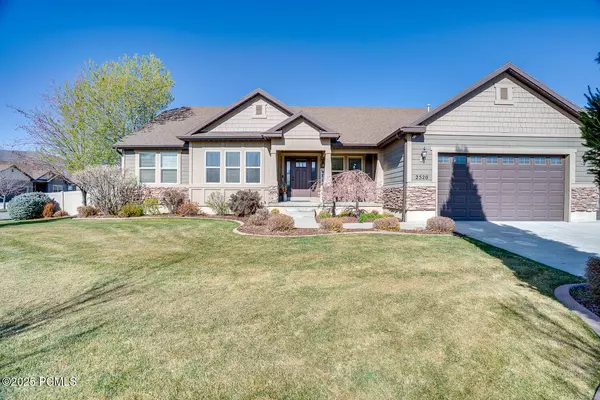2520 S 260 E Heber City, UT 84032
4 Beds
4 Baths
4,508 SqFt
UPDATED:
Key Details
Property Type Single Family Home
Sub Type Single Family Residence
Listing Status Active
Purchase Type For Sale
Square Footage 4,508 sqft
Price per Sqft $255
Subdivision Wheeler Park
MLS Listing ID 12501722
Style Ranch
Bedrooms 4
Full Baths 2
Half Baths 1
Three Quarter Bath 1
Year Built 2012
Annual Tax Amount $4,683
Tax Year 2024
Lot Size 0.390 Acres
Acres 0.39
Lot Dimensions 0.39
Property Sub-Type Single Family Residence
Source Park City Board of REALTORS®
Property Description
Location
State UT
County Wasatch
Community Wheeler Park
Area 36 - Heber
Interior
Interior Features Washer Hookup, Storage, Ceiling Fan(s), Ceiling(s) - 9 Ft Plus, Double Vanity, Electric Dryer Hookup, Granite Counters, Kitchen Island, Main Level Master Bedroom, Open Floorplan, Pantry, Vaulted Ceiling(s), Walk-In Closet(s), Breakfast Bar
Heating Forced Air, Natural Gas
Cooling Air Conditioning, Central Air
Flooring Tile
Fireplaces Number 1
Fireplaces Type Gas
Equipment Appliances
Fireplace Yes
Exterior
Exterior Feature Drip Irrigation
Garage Spaces 3.0
Utilities Available Electricity Connected, High Speed Internet Available, Natural Gas Connected
View Y/N Yes
View Mountain(s)
Roof Type Asphalt,Shingle
Porch true
Total Parking Spaces 3
Building
Lot Description Sprinklers In Rear, Sprinklers In Front, Cul-De-Sac, Corner Lot, Level
Foundation Concrete Perimeter
Water Public
Architectural Style Ranch
Structure Type HardiPlank Type,Stone
New Construction No
Schools
School District Wasatch
Others
Tax ID 00-0020-6574
Acceptable Financing Cash, Conventional, Government Loan
Space Rent $1
Listing Terms Cash, Conventional, Government Loan
Virtual Tour https://tours.stacyturnbowphotography.com/s/idx/272551
GET MORE INFORMATION





